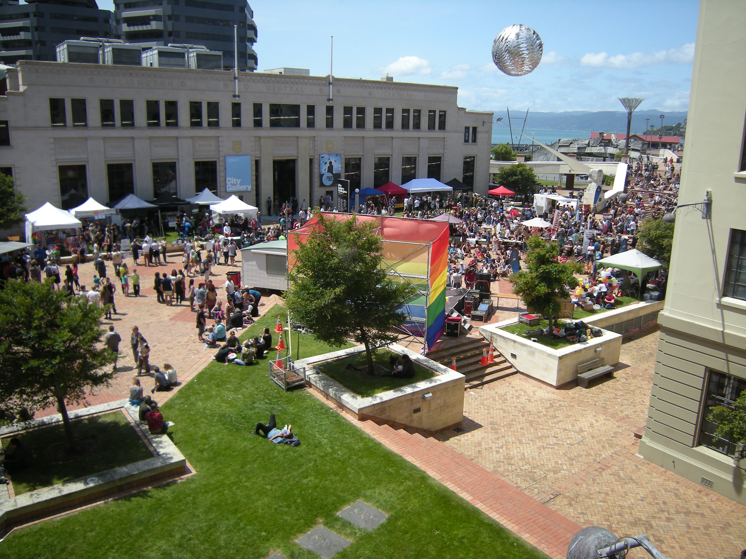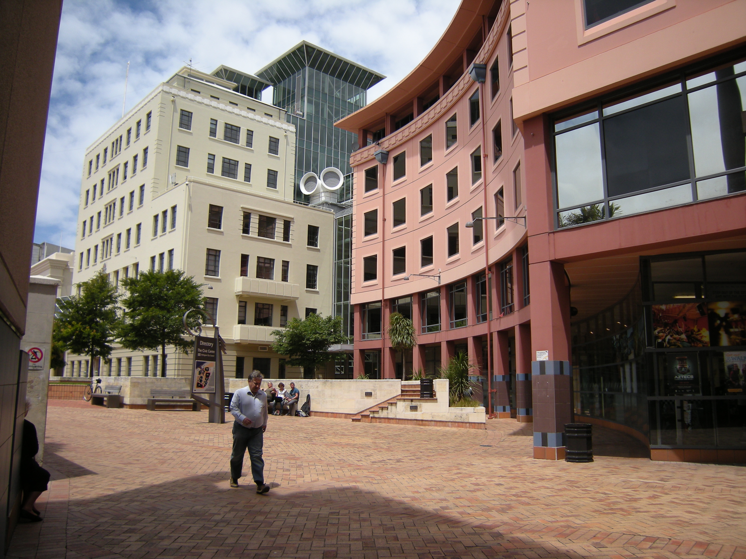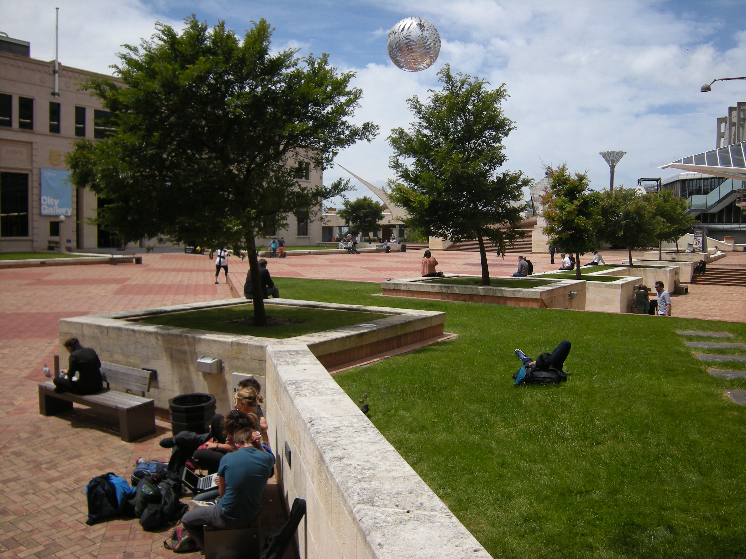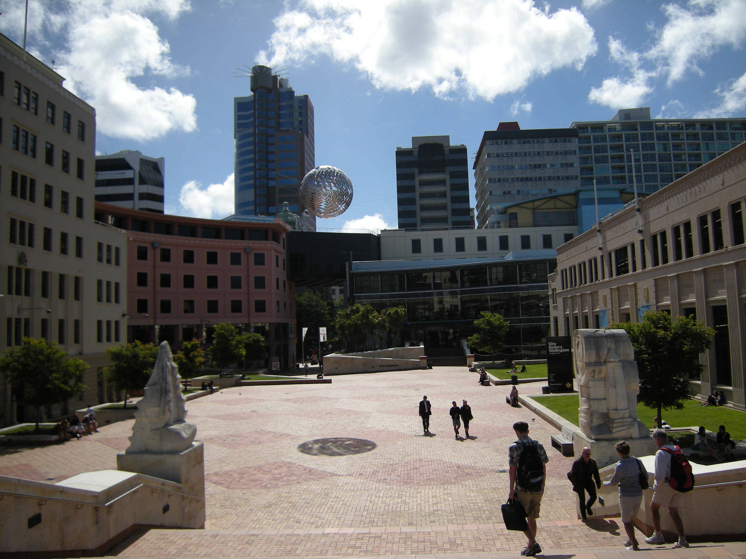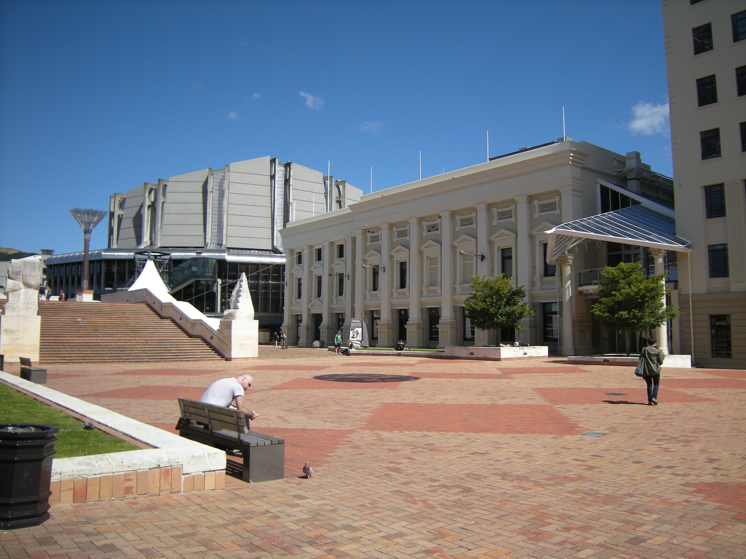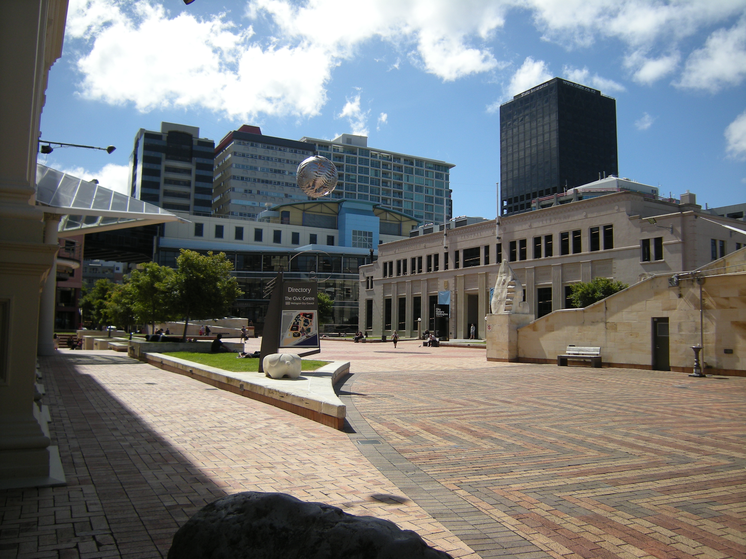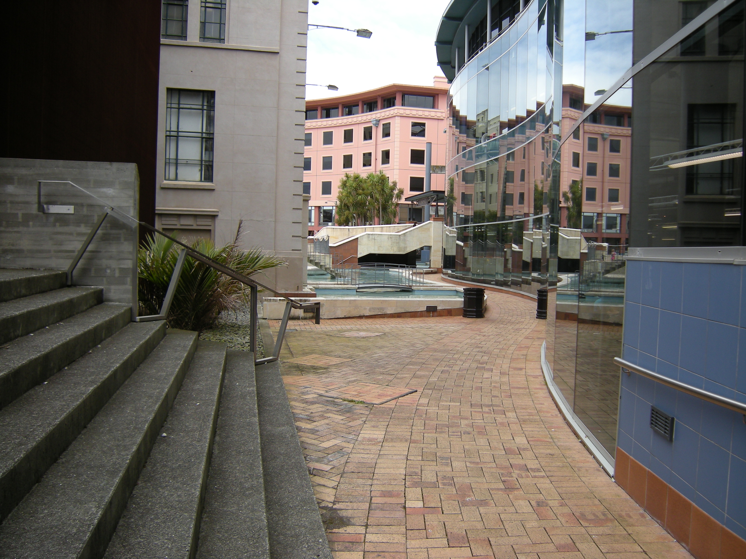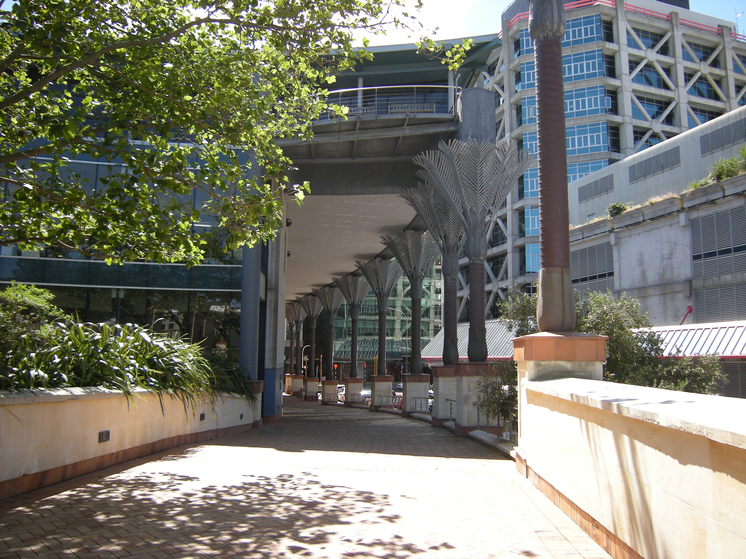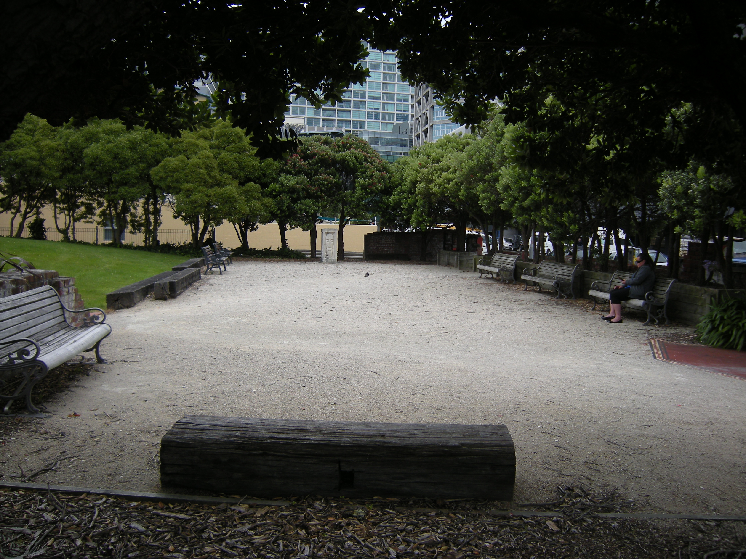Civic Centre
-
The heritage area was removed from the schedule in the Wellington City 2024 District Plan.
The Civic Centre Heritage Area has quickly become one of the most important public spaces in Wellington. Formed in 1990-92, it filled an obvious need in a city with many public spaces but no civic centre. Although it is relatively newly established and contains a number of buildings and features of recent vintage, the area contains and is defined by a collection of important civic buildings, two of which have very high heritage values.
Civic Centre also represents the long and important association by the Wellington City Council with this area of the city. The land was reclaimed by the Council in the mid-1880s, then, over time, it built a series of important council buildings – Town Hall (1901-04), Wellington Public Library (1938-40) and Administration Building (1946-51) – on three blocks of land that were bounded or intersected by Mercer, Wakefield, Harris and Cuba Streets and Jervois Quay. It is therefore entirely appropriate that this area was eventually transformed into a meaningful enclosed public space.
As one of the largest public spaces in central Wellington, it is a very popular place for gatherings and events and is widely used by Wellingtonians and visitors alike. The important heritage values of Civic Centre lie not only in the historic buildings but also in their (mostly) sensitive reuse and their seamless integration into a carefully designed and interesting space. Another important part of Civic Square’s character, which emphasises its public role, is the complete exclusion of traffic from the area. There is little doubt that this area will become even more significant as the decades pass.
-
close
Physical Description
-
Setting
close
The setting of Civic Centre is a complex one in that it includes the immediate setting of the square itself, a largely self-contained space, as well as the wider heritage area, which includes the MFC carpark and gardens, Ilott Green and the open space to the rear of the City Gallery. More broadly, the area is surrounded by a range of different settings, including the urban cityscapes to the south, west and north (Wakefield, Cuba, Mercer, Victoria and Harris Streets). To the east is the elevated piazza and City-to-Sea bridge, which presage the open space of the waterfront beyond the broad carriageway of Jervois Quay. Fine views of the waterfront buildings and open space, and beyond that the harbour, can be had from the piazza and the bridge, which emphasise the importance of the harbour’s proximity on the setting of the square.
-
Streetscape or Landscape
close
The Civic Centre Heritage Area is a large city block bounded by streets on all sides – Jervois Quay, Harris, Victoria and Wakefield Streets. The heritage area contains a significant open public space that is bordered by the principal buildings. There are two buildings of high heritage value, one older building of heritage significance and two modern buildings that contribute to the character and quality of the open space and the Michael Fowler Centre.
The square itself is a particularly special public space in Wellington, formed for civic purposes by the closure of Mercer Street and the construction of an elevated outdoor piazza at the floor level of the former public library and the Town Hall. The square is framed and defined by the surrounding collection of civic buildings. The public use of the square reinforces the importance of the building collection and the buildings in turn emphasise the public role and form of the open space.
The master-plan for the Civic Centre was principally designed by a triumvirate of architects, led by Ian Athfield, in 1988, and is modelled on the European tradition of enclosed public piazzas. The Civic Centre was formally opened for public use in 1992. The area was quickly adopted by Wellingtonians as a centre of civic activities and is very popular as a meeting place and performance space.
The main open public space is defined by the surrounding buildings, which are of a variety of ages, scales and uses but which have strong commonalties of civic purpose and a shared civic history. These buildings are, from the south-east, the Michael Fowler Centre (1983), the Wellington Town Hall (1904), the Old Administration Building (1951), the New Administration Building (1991), the Wellington Public Library (1991) and the Civic Art Gallery (1938 and 1991); the City-To-Sea bridge leads out above Capital E (1991) and across Jervois Quay to the east to connect the Civic Centre to the waterfront and overlooks Ilott Green on the north-east corner of the area.
The principal landscape features of the Civic Centre are the square – the floor of which is set out in large-scale diamond patterns with coloured paving bricks – the ramp walls veneered in Oamaru stone, and a series of fountains and water features and planter and lawn areas adjoining the City Art Gallery and the new Administration Building. The changes in level between the surrounding streets and the square itself are managed with ramps and a variety of steps. The steps to the City to Sea bridge and the pyramid above Capital E are particularly distinctive elements and these complement the original metal nikau palm colonnade devised by Athfield Architects. The Civic Centre features prominent public artwork including the suspended Ferns by Neil Dawson (1998), Silent People by Chris Booth (1991), Prow and Capital by Matt Pine (1991), the Ralph Hotere light sculpture in the windows of the City Art Gallery and a wide selection of others.
The square is finished with a variety of contemporary street furniture, including the interesting ponga frond bollards and has a number of large directional signs that harmonise in style with other signs to be found around the central city.
The principal values of the Civic Centre are the high quality and generous proportion of the square, which facilitates a broad variety of uses, the degree of enclosure, shelter and sunlight afforded by the relatively low surrounding buildings and the qualities imparted to the edges of the open space by, in particular, the three principal heritage buildings.
-
Contents and Extent
close
The boundary of the heritage area is a straightforward one – the contiguous block of land physically bounded by Wakefield Street to the south, Jervois Quay to the east, Harris Street to the north and Victoria Street to the east. It includes all the buildings surrounding the square and the Michael Fowler Centre (MFC) as well as the present MFC car-park area and gardens, with a small extension over Jervois Quay to include the whole of the City-to-Sea bridge. Both the MFC car-park and Ilott Green have been included so that future development on those sites can be easily managed to protect the heritage values of Civic Square and its buildings and features. The entire extent of the City-to-Sea bridge is logically included, as there is little merit in protecting only the portion that roofs Capital E.
-
Buildings
close
Michael Fowler Centre
Standing, half hidden, at the south-eastern corner of the square, the Michael Fowler Centre was commissioned with great despatch by then Mayor Michael Fowler on behalf of the Wellington City Council from Warren and Mahoney. The architects had just completed the Christchurch Town Hall, with which this building, perhaps unsurprisingly, has many similarities. With no design competition or formal tendering process, the completed plans were apparently readied in just six weeks.
Built around a structural concrete frame, the MFC has a singular design which, although vaguely Brutalist in detail, eludes simple stylistic description. Its external form largely follows the internal functions, a principle illustrated by the prominent buttressed prismatic rotunda of the auditorium, and is finished in hard materials – concrete, glass, marble in the entry area, and, most distinctively, stainless steel cladding around the first floor level of the building. Despite the heights of the main spaces, the building has quite squat proportions, perhaps engendered by the relatively low height of the ground floor.
As it was intended to demolish the existing Town Hall, the MFC was built very close to its eastern elevation, now the principal entrance to the Town Hall. Consequently, when the old Town Hall was retained, the two buildings were left uncomfortably close together, to the detriment of the townscape qualities of both. With the construction of the Civic Centre, in particular Capital E and the associated steps, lift, shade sails and water features, the larger part of the MFC is now masked from view from the Civic Centre. The most visible part is the auditorium rotunda which rises rather awkwardly above the line of the City-to-Sea bridge.
Although the MFC is a good concert venue, the combination of its singular styling, ungainly proportions, its particularly awkward location in relation to the Town Hall and its lack of ground-level presence on the square means that it effectively does not contribute to the values of the heritage area.
Wellington Town Hall
Joshua Charlesworth’s winning design for the Wellington Town Hall was a moderately exuberant Classical composition with Edwardian flourishes, complete with a very tall and prominent clock tower and elegant vertical proportions. The principal entrance was from Wakefield Street, sheltered under a massive Corinthian portico beneath the clock tower. Built of rendered masonry with a corrugated iron roof behind the parapets and timber joinery, the carefully composed neo-Classical exterior, designed much in the manner of contemporary English civic buildings, was complemented with rich decoration and high quality finishes on the interior as befitted a first-class civic facility.
In 1934 the clock tower and most of the high level decoration on the building was taken down as a precaution, following the experiences of the Napier earthquake. Further earthquake-risk amelioration measures were carried out in 1942.
A refurbishment programme completed in 1992 strengthened and altered the building, with the loss of the former Concert Chamber, Wellington’s finest men’s toilets, the use of the original main entrance and various other important original features. The main hall, organ, and eastern stair are the principal remaining heritage elements of the interior.
The close proximity of the MFC to what is now the main entrance is to the detriment of the townscape values of both buildings. Due to the elevated ground level in the square, the strong basalt base of the north façade is barely seen and the building consequently has a somewhat uneasy relationship with the ground on this side.
Nevertheless, this is the most important building on the square and is held in high public esteem. Both the care taken with the design and the civic importance of the building is strongly evident in its elegant proportions, patterns of window openings and mouldings and enrichments and the aspirations and pride of the city that built it are manifest in the carefully restrained exuberance of the design. This building makes a significant positive contribution to the qualities of the area.
Old Administration Building (Municipal Office Building - MOB)
The old administration building was finished in 1951 to a design by Page, Fearn and Haughton. Executed in a minimally detailed late Moderne style in rendered concrete with steel windows, it is the bulkiest building within the area, although this bulk is largely offset by the elegant vertical proportion and strong patterns of the windows which form the main feature of the façades. Its quite plain style exemplifies the aspirations of the 1950s public service to quiet order and efficiency while its solid construction and quality materials show a building designed to last.
Once at street level, the base of the building is now below the general level of the square, although the paved surface is set down locally around the building and the building’s plinth can still be seen as originally intended. There is strong evidence of the contemporary alterations carried out in conjunction with the Civic Centre. An incongruous modern entrance in the form of a glazed “bird’s beak” supported on mock Corinthian columns and holding a balcony adjoins the Town Hall on the left side, and a series of glazed tower forms sprouts from the top and right-hand side, containing building services and forming part of the transitional atrium between this building and the new Administration Building.
Despite the modern alterations, this building is scaled and proportioned such that it sits relatively comfortably with the adjacent Town Hall and makes a positive contribution to the qualities of the area. Its plain no-nonsense style gives it a stern formal presence that contrasts with and enhances the lively style of the Town Hall.
New Administration Building (Civic Administration Building – CAB)
This is one of the last Post-modern buildings to be erected in Wellington and was completed in 1992 to the design of architects Stephenson and Turner. The building is distinctive for its quite graceful curved plan form (derived from the master plan for the area and the pre-existing curve of Wakefield Street) and its relatively low scale which is appropriate to the area by providing a visual close to the western end of the open space while still allowing views to the taller city beyond. The building neatly closes the south-west corner of the square and complements the generally low scale of the other buildings. A large “sky-bridge”, finished in glossy black glass, once completed the curve by connecting the Administration Building with the new City Library building at high level. (It was found to be “earthquake-prone” and was demolished in 2014-15.) While the exterior finish of the building, with its over-scaled pastiche of mock classical details, heavy aluminium windows and pink colouration, is out of place with its more elegant and carefully considered neighbours, it is at least easy to overlook. This building makes a minor positive contribution to the heritage area and helps define the sweeping curve of the southwest corner of the Civic Centre.
New City Library
The new City Library, a substantial concrete edifice, was completed in 1992 to a design by Athfield Architects. Although the building has residual Postmodernist traces, it has its own integrity and a style not easily defined. Its most distinctive element, as seen from the square, is the undulating glass curtain wall which, together with the adjoining reflecting pools and fountains, creates an interesting play of light around the north-west corner of the square. Above this, the main bulk of the building is set well back towards Victoria Street. This helps both to give the building an appropriate scale to the area and to make a visual transition to the taller buildings beyond.
The artificial nikau palm colonnade to the ramp at the north side of the building is continued around into the square itself and is one of the area’s most talked-about and well-known features. In contrast to the Civic Square elevation, the Victoria Street façade of the Library is a largely plain, concrete wall with a regular pattern of inset windows, relieved only by the large columned entrance way and arcade along the length of the elevation.
Although set very much in the corner of the square, this building makes a positive contribution to the values of the area.
City Art Gallery
The City Art Gallery was converted from the former Wellington Public Library to a design by Stuart Gardyne in 1991. Completed in 1936, it is a somewhat austere but imposing and dignified stripped Classical building, the sober style being entirely appropriate to its original purpose. The design was the result of a collaboration between the Auckland partnership of Gummer and Ford, and New Plymouth architects Messenger Taylor and Wolfe. The building has a concrete and steel primary structure, with the exterior rendered in coloured plaster and trimmed with bronze windows.
The building was originally elevated on a rise above Mercer Street and was approached up a broad flight of steps past extensive lawns. The construction of the square brought the ground level up to the base of the building, but its proportions are not affected and it retains an authentic relationship to the ground.
The building remained in its original use and essentially unaltered until its conversion. While significant parts of the original building remain, including the primary façade to the open space with its inscriptions, the original coloured plaster exterior finish, the original steel windows and on the interior the main staircase and associated marble dado panelling, a lot of the original interior finish was stripped away to create the necessary gallery spaces. Modern additions, including a café and service areas are clustered at the rear of the building and can be accessed from the long curving ramp from the Library running alongside Harris Street. These additions are finished in stone veneer and zinc, in contrast to, but compatible with, the original materials of the building.
This very formal building contributes a degree of gravitas to the square and makes a very important contribution to the values of the heritage area.
City-to-Sea Bridge
One of the key concepts in developing the Civic Centre was the idea of creating a strong link between the city and the developing waterfront area. After much debate, the eventual solution adopted was that of a large pedestrian bridge, collaboratively designed by sculptor Para Matchitt and John Grey. The most prominent features of the bridge itself are Matchitt’s balustrade sculptures, cut out of wharf timbers.
The bridge lands on the square with a substantial flight of steps, flanked at the bottom by the two large Oamaru stone sculptures Prow and Capital by Matt Pine. Under the bridge lies the former Capital Discovery Place, originally an educational facility for children designed by Craig Craig Moller, now reconfigured as “Capital E”. The greenstone-capped split pyramid at the top of the steps sits over one of the main spaces of the former Capital Discovery Place and the windows within the split once provided an interesting view down into the activities in the building. Beyond the pyramid is an elevated lawn area to the south and a paved area leading on to the bridge proper to the north.
A lift gives access to the landward side of the bridge near the pyramid. The seaward end of the bridge lands at the edge of the lagoon with a series of ramps and stairs and it is appropriate for the heritage area to end here as well to incorporate the entire extent of the bridge.
The grand form of the steps from the square and the landmark pyramid gives this end of the bridge a high degree of importance in the design and use of the open space.
Ilott Green
The former Ilott Building, ostensibly an earthquake hazard, was demolished in 1995. Various proposals for the redevelopment of the site failed to gain momentum following the demolition and it was instead re-formed in conjunction with the design of the Civic Centre as a small landscaped green.
The green is the only feature of the area that is not entirely bounded by buildings; it instead has a road edge at Jervois Quay. The green features the broken remaining lower walls of the Ilott Building and as the principal “soft” area of the area is a popular location for a wide variety of activities. Various development proposals, including a Conservatorium of Music, exist for this site.
Nearby to the green on Harris Street is the principal access to the main City Council car-park, a substantial underground affair extending under most of the open space of the square, a childcare centre mainly built under the ramp connecting the north side of the Library with the open space, and the entrance to the public car-park under the Library. Above this area is a further landscaped garden which meets in to the north-west corner of the City Art Gallery building.
-
Structures and Features
close
Not available
-
Other Features
close
Not available
-
Setting
close
-
close
Historic Context
-
Historic context
Civic Centre is built entirely on reclaimed land, like so much of central Wellington. As a formed public space, it is a relatively recent creation, but it has long been home to significant civic buildings with a history to match.
Reclamation
Mercer Street crosses the first land reclaimed in Wellington. The work was undertaken by the New Munster Provincial Council from lower Willis Street in 1852 and was just over 3000 square metres in extent. While reclamation continued further north at Lambton Quay, it took another 30 years before the next reclamation extended the available land at this part of the city. That reclamation was an initiative of the Wellington City Council, and took place between 1882 and 1886. It made much of the land it created available for private lease, but it also used a portion of the land for a range of civic purposes.
Mercer Street was originally a narrow path formed after the first reclamation and was then known as College Lane. When the street proper was formed in 1889, it was named after the maiden name of the wife of John Duthie, Mayor of Wellington for the one year of 1889. Duthie operated a hardware store and ironmongers in this area and in 1890 became a Member of Parliament for Wellington. After the 1882-1886 reclamation, Mercer Street was extended to Jervois Quay, crossing Victoria Street. The block to the south of the street, a triangle of land bounded by Wakefield (then Victoria) Street and Cuba Street, became the new home of civic affairs.
Early development
The first building constructed here, in 1891, was the Wellington Technical School, a formal Classical structure. Later known as the Wellington Technical College, it moved to premises in Taranaki Street in 1922 and eventually split into two parts, the Wellington Polytechnic and Wellington High School. This building was followed in 1893, on the wedge-shaped corner site, by the first permanent home of the Wellington Public Library, which traced its origins as far back as 1841 to a library in the Mechanics’ Institute on Lambton Quay. Designed by Crichton and McKay, the building was eclectic and lively, with prominent, decorative gables and a crenellated corner tower with a cupola.
On the opposite side of the street – on the Victoria Street corner – was another early building, the Working Men’s Club and Literary Institute, also built in the early 1890s. A solid but somewhat ponderous building, it was later demolished.
A town hall
By the 1890s, the city was growing quickly and the lack of a town hall, where a council administration and a venue for major public events could be combined in one place, was becoming an urgent matter. Only one wing of a town hall in Brandon Street, designed by Thomas Turnbull in 1875, was ever built. In 1900, the decision was made to build a town hall on the corner of Cuba and Mercer Streets, at an estimated cost of £50,000. A design competition was held and the winner was Joshua Charlesworth, who was something of a specialist in grand neo-Classical structures.
The foundation stone was laid by the Duke of York (later King George V) on 18 June 1901, but tenders were not called immediately and it was not until the following year Paterson, Martin and Hunter were selected as the successful tenderers. Work began in May 1902 and the building was completed in November 1904. The final cost exceeded £68,000. A pipe organ was commissioned separately; this was provided by Norman and Beard of London at a price of £7,000 and was installed in 1906.
When completed, the building included a clock tower over the main entrance, but there was no clock. In 1922, John Blundell, proprietor of the Evening Post, donated a suitable timepiece, but just 12 years later the tower was taken down as a precaution after the 1931 Napier earthquake. The clock was eventually installed in the Central Fire Station (1939) and it remains there. Other changes made in 1934 saw some of the building’s ornate exterior decoration removed, including the balustraded parapet, pediments and grand entrance portico. The latter was replaced by a much smaller, squat structure, which was itself later removed. In 1943-44, as a response to the 1942 earthquake, the building was strengthened and the Corinthian capitals on the exterior removed and replaced with plainer Tuscan detailing, perhaps as a response to the diminution of the parapet.
Other buildings
In the first decade of the 20th century, the civic footprint was beginning to be established in earnest. On the other side of Cuba Street was another triangle of land, already partly used for municipal purposes. There were five buildings on this land by 1901. In 1904, on the intersection of Wakefield Street and Jervois Quay the council built the coal-fired power station that provided Wellington’s tramway system with its electrical power. It was demolished about 1930 and the land turned into a park.
Opposite the Town Hall’s main elevation, on land now partly occupied by the Michael Fowler Centre, was the Central Fire Station. A handsome building itself and erected some time prior to 1901, its main doors opened on to the intersection of Mercer and Cuba streets and Jervois Quay. This intersection was then a large open space complete with a band rotunda, which was probably built at the same time as the Town Hall and was later moved to Oriental Parade in 1919. The fire station was later replaced by the present building on Oriental Parade in 1937. This entire block was eventually emptied of buildings, and converted into a carpark and park, until the Michael Fowler Centre was constructed in 1979-83.
On the block on the other side of Mercer Street bounded by Harris Street and Jervois Quay there was little construction until just before the turn of the 20th century. Then a substantial collection of Edwardian buildings began to emerge, some of them built for the shipping trade. One of them was a building constructed in 1899 and designed by Clere, Fitzgerald and Richmond for Turnbull, Hickson and Palmer (printers, bookbinders and lithographers) at the corner of Harris Street and Jervois Quay (1-7 Harris Street), on land acquired from the Council. This lease was taken over by J. Ilott Advertising in May 1928. The firm, started by John Ilott and continued by his son Jack (1913-1999), a noted benefactor, occupied the building until 1975.The building was later taken over and used by Circa Theatre before it was demolished in 1995. The open space created by the building’s demolition came to be known as Ilott Green.
The properties to the south of the Ilott building – 2, 4 and 6 Cuba Street – were leased in 1900 and 1901 for the construction of warehouses. The buildings at 2 and 4 Cuba Street were eventually owned by Hutchwilco Properties Ltd. The owner of 6 Cuba Street (coastal shipping firm A.S. Paterson and Co) also held the lease to 8 Cuba Street by 1943.
The new library and administration building
In 1938, a design competition was held to build a new library. The joint winners were Messenger and Wolfe of New Plymouth, whose design for the exterior was accepted, and the celebrated firm of Gummer and Ford. Work was completed in 1940. Prior to the construction of the building, the site was occupied by a range of commercial buildings, including a garage. Buildings were cleared from Harris Street as well to make way for the library, and the grounds behind were landscaped.
Big changes were also afoot on the other side of the road. With the construction of the new library, the former library and Wellington Technical College were demolished. In their place was to be a park (on the triangular corner) and a new administration building. Designed by Page Fearn and Haughton and built by A. Lemmon (foundations) and Fletcher Construction (building), construction took five years before the new building was opened in 1951. Known as the Municipal Office Building or MOB, the building brought most council staff under the one roof.
A nascent Civic Centre
Although a number of municipal facilities were concentrated in the area around Mercer, Wellington lacked a city centre and a formal space for civic events. The creation of a civic centre had been mooted as early as the 1940s. As a step towards this, the triangular area in front of the MOB was named Civic Centre and in 1959, planning for a civic centre began.
In 1964, the area bounded by Mercer, Cuba and Harris streets and Jervois Quay was zoned as Civic Centre under the draft District Scheme. While the Council had no immediate plans for redevelopment, it wanted to let building occupiers and lease holders know what its long term plans were for the area. The Council requested first option on acquisition if any of the properties were going to be placed on the market.
The first opportunity came in 1966, when the Council agreed to purchase the leases for 2 and 4 Cuba Street. Hutchwilco left the buildings in 1972 and a permit for their demolition was issued.
In 1969 the Town Planning department prepared plans for a Civic Centre development that set aside the land bordering Jervois Quay (1-7 Harris Street and 4-6 Cuba Street) as the site for a new Town Hall. That same year, Council purchased the leasehold interest in 6 and 8 Cuba Street. The vacant land created was turned into a car park that was used by Councillors, senior staff and corporation vehicles.
The Michael Fowler Centre
In the early 1970s, the Council decided to develop a concert hall and convention centre to replace the old Town Hall. The scheme was heavily promoted by then Mayor Michael Fowler. Architects Warren and Mahoney were appointed to prepare the plans in March 1975 and they worked with acoustic engineer Professor Harold Marshall of Auckland University to design the main auditorium for orchestral performances. Two months later their design was adopted. Work on foundations began in December 1977 but because the site was on reclaimed land, it was difficult to secure solid foundations. It took some two and a half years to prepare the site.
It was not until December 1979 that the major construction tender could be let to Fletcher Construction, and work began early in 1980. The official opening took place on Friday 16 September 1983. Given Mayor Fowler's concerted support for the project, the building bore his name.
The MFC was built extremely close to the main entrance of the Town Hall, in clear anticipation of the latter’s removal. However, the Wellington Regional Committee of the NZHPT argued strongly that the building should be saved, both because of its historic significance and because it would retain an alternative indoor auditorium. The WCC was persuaded to keep the building.
Civic Centre – planning and completion
During the 1980s planning for a new Civic Centre continued. There were several concepts prepared, including, in 1984, a plan by the Council’s own architects for the area. In 1986, urban design consultants John Gray, Ross Whitcher and Frank Boffa were commissioned to review all the previous schemes and prepare a concept plan for the Civic Centre.
Armed with this plan, in 1987, the Council entered into negotiations with Fletcher Development and Construction to carry out the redevelopment with the cost of the work being off-set by selling the leasehold rights to the Ilott Building site, now Ilott Green. Known as the Fletcher Package, it was never realised in this form, but the redevelopment continued. Fletchers assembled an ‘architectural consortium’ involving three Wellington firms, which led to the 1988 triumvirate of Maurice Tebbs, Gordon Moller and Ian Athfield, with the latter as chief architect. The civic centre project brief was for a new library, conversion of the existing library into the City Gallery, an addition to the MOB and the refurbishment of the latter, strengthening and refurbishment of the Wellington Town Hall, car parking space, the public space and a bridge to the waterfront.
Work began in 1989. Mercer Street disappeared under concrete and paving. As part of the work, the Town Hall was refurbished and strengthened and new reception rooms built within the space occupied by the Concert Chamber, which was demolished. The library’s conversion into an art gallery saw many changes to its interior and additions built to the rear.
In November 1991, Civic Centre opened, and a new heart of the city had been established. The stylised nikau palms encircling the new Central Library (opened a month later) became a new symbol of civic identity. The refurbished town hall opened early in 1992. With the exception of the intermittent addition of open-air sculptures, the Civic Centre has changed little since.
-
-
close
Cultural Value
-
Significance Summary
close
Not assessed
- Aesthetic ValuecloseThe Civic Centre heritage area has townscape value as the setting for the most important public open space in the central city – the Civic Square. The square has local landmark status and has become an established and familiar feature in Wellington. The space of the square is defined and framed by a heterogeneous collection of civic buildings of high importance to Wellington, particularly the two key heritage buildings – the Wellington Town Hall and City Art Gallery. Together with the other buildings, artwork and street furniture in the square, most of which contribute significantly to the aesthetic appeal of the square, they imbue this area with great historic and architectural value The building collection illustrates a wide variety of styles designed by a succession of important and well-known architects and offers an interesting insight into Wellington’s 20th century architectural history. The buildings have significant collective value for this role. The strength of this collection of buildings is greatly enhanced by the public use and recognition of the square and their role in surrounding streetscapes.
- Historic ValuecloseThe Civic Centre heritage area has townscape value as the setting for the most important public open space in the central city – the Civic Square. The square has local landmark status and has become an established and familiar feature in Wellington. The space of the square is defined and framed by a heterogeneous collection of civic buildings of high importance to Wellington, particularly the two key heritage buildings – the Wellington Town Hall and City Art Gallery. Together with the other buildings, artwork and street furniture in the square, most of which contribute significantly to the aesthetic appeal of the square, they imbue this area with great historic and architectural value The building collection illustrates a wide variety of styles designed by a succession of important and well-known architects and offers an interesting insight into Wellington’s 20th century architectural history. The buildings have significant collective value for this role. The strength of this collection of buildings is greatly enhanced by the public use and recognition of the square and their role in surrounding streetscapes.
- Scientific ValuecloseThe Civic Centre Heritage Area is located on pre-1900 reclaimed land and is likely to have high archaeological value.
- Social ValuecloseThe square at the Civic Centre has, very quickly since its formal opening in 1992, become a place of great importance to Wellington City. As one of the largest single public areas in Wellington it is a very popular place for gatherings and events and is widely used by Wellingtonians and visitors alike. It has acquired very high social significance for this role. The Square has become an established and familiar feature in Wellington. It seems likely Wellingtonians will continue to use and identify with the square for generations to come and over time the whole square will accrue even greater heritage significance.
- Level Of Cultural Heritage SignificancecloseThe square at the Civic Centre has, very quickly since its formal opening in 1992, become a place of great importance to Wellington City. As one of the largest single public areas in Wellington it is a very popular place for gatherings and events and is widely used by Wellingtonians and visitors alike. It has acquired very high social significance for this role. The Square has become an established and familiar feature in Wellington. It seems likely Wellingtonians will continue to use and identify with the square for generations to come and over time the whole square will accrue even greater heritage significance.
- New Zealand Heritage Listclose{64DC70B4-B5DA-4CC2-A689-12F017851E91}
-
Significance Summary
close
-
close
New Zealand Heritage List
-
New Zealand Heritage List Details
close
Not assessed
-
New Zealand Heritage List Details
close
-
close
Additional Information
-
Sources
close
Not available
-
Technical Documentation
close
Not available
-
Sources
close
Last updated: 5/1/2025 2:19:21 AM

